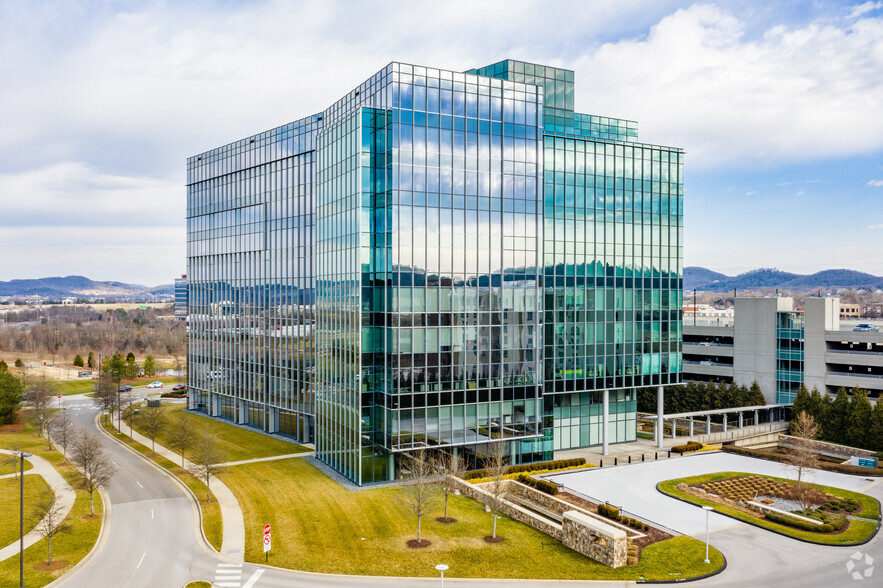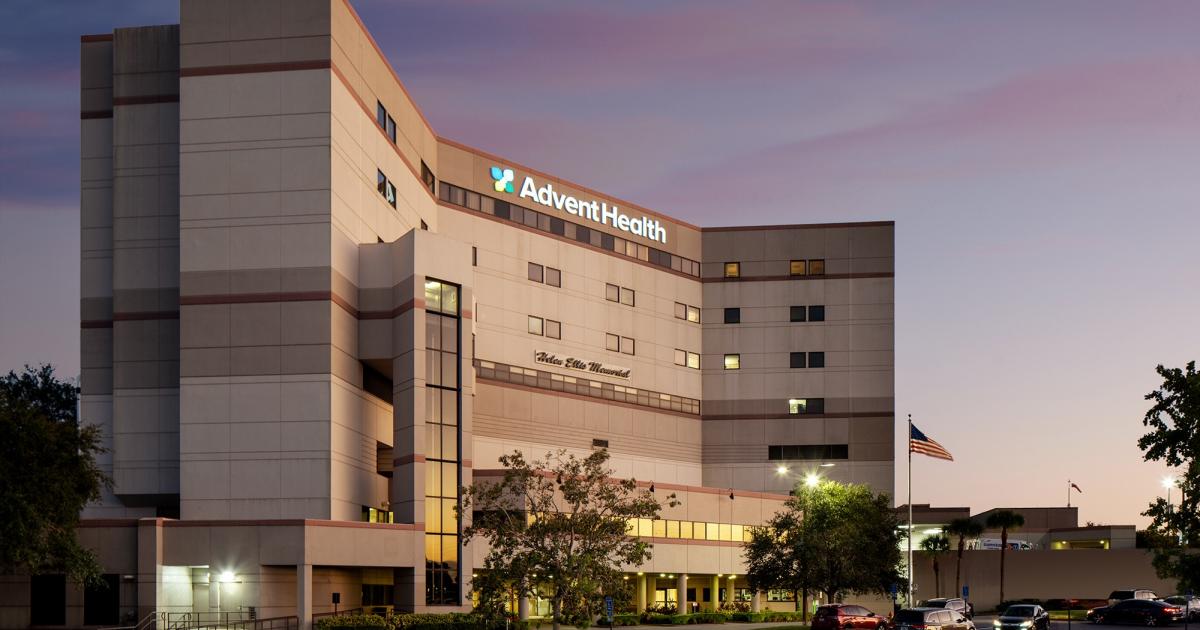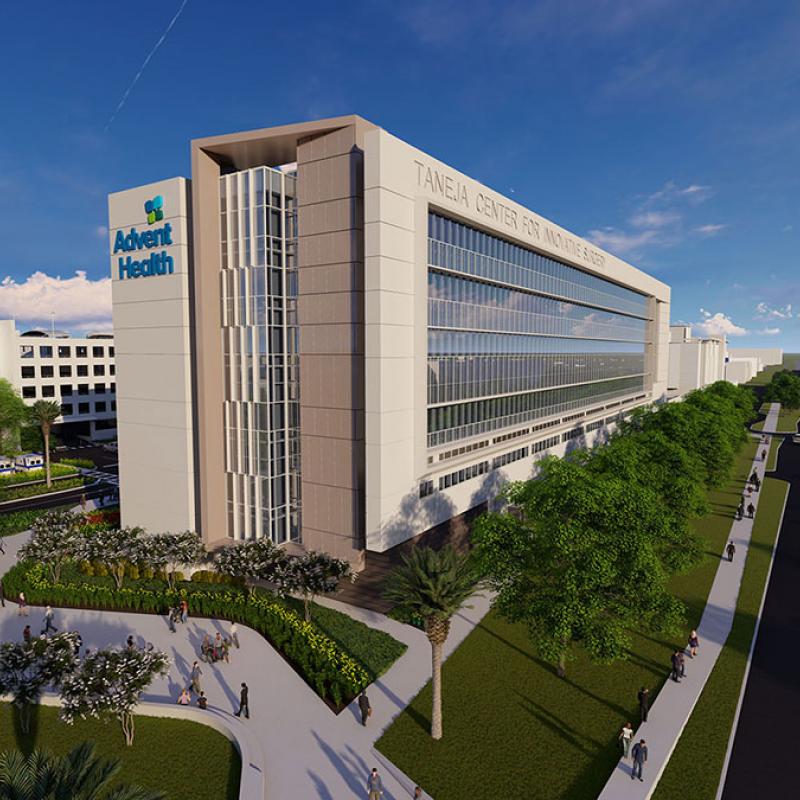TRADITION MEDICAL CENTER PHASE I & II.
PROJECT NAME.
Tradition Medical Center Phase I & II
CUSTOMER.
Martin Memorial / Balfour & Beatty / Robins & Morton
MARKET SECTOR.
Healthcare
SERVICES.
Design-Assist
Engineering Peer Review
Prefabrication & Off-Site Construction
Virtual Design & Construction (BIM Coordination)
Mechanical & Plumbing Construction
THE CHALLENGE.
To satisfy the healthcare needs of one of South Florida’s fastest-growing communities, Martin Health was in need of a major expansion of 170,000 square feet and three stories to their existing facility.
THE SOLUTION.
After the successful completion of this project, Tradition Medical Center doubled in size, with a total of nine stories and 90 new patient rooms. A mechanical mezzanine level, located on the third floor rather than the roof, allows for a more efficient vertical expansion. IA Chiller & Cooling Tower addition was added in an existing Chiller Plant, along with a complete re-pipe of the condenser water system changing the piping material from black steel to stainless steel piping. The three-story addition consisted of full mechanical system distribution on every floor with a new penthouse on the roof. Penthouse houses chilled water air handling units that feed the expansion floors. The plumbing scope consisted of an expansion of the existing medical gas and plumbing systems to meet the needs of 90 new patient rooms.



