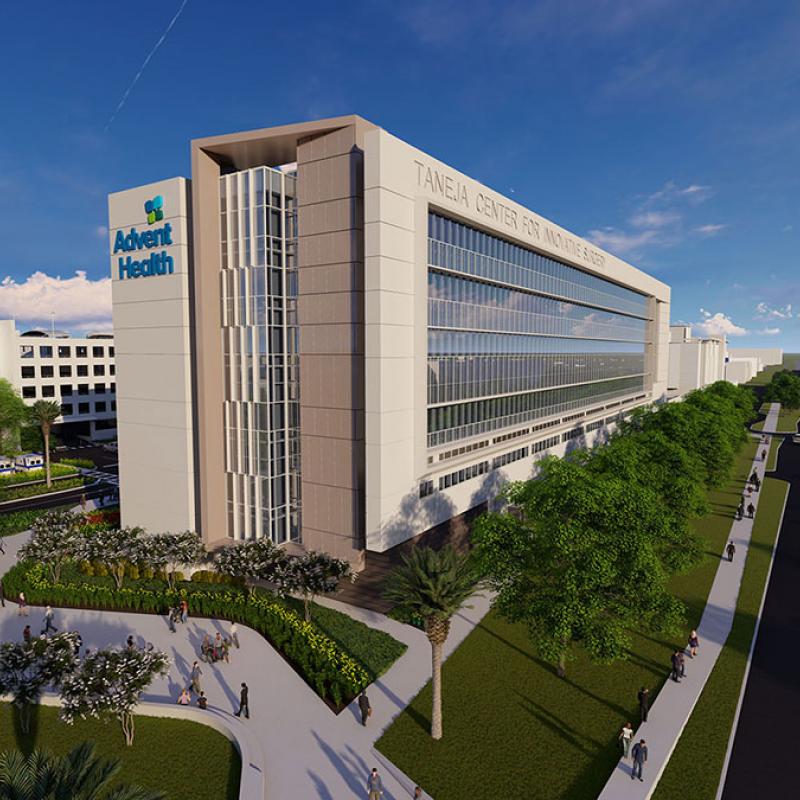COMPLETING THIS HOSPITAL VERTICAL EXPANSION ON-TIME & WITHIN BUDGET.
PROJECT NAME.
HCA Oak Hill Hospital Vertical Expansion Project
CUSTOMER.
Hospital Corporation of America (HCA)
MARKET SECTOR.
Healthcare
SERVICES.
Design-Assist
Engineering Peer Review
HVAC, Med-Gas & Plumbing Construction
THE CHALLENGE.
This project was broken into three unique phases:
Phase 1 consisted of three phases that included the relocation of a medical gas system, the construction of a new central energy plant as well as the construction of a 100,000 square foot, three-story patient and treatment tower:
- Six existing ORs
- One Central Sterile
- Various office spaces
Phase II consisted of a phased 2-story vertical expansion with one floor built out and one floor shelled for the future. The existing air handlers were also surgically extracted from the existing mechanical penthouse, stored, transported, and re-used on another HCA Healthcare project at Southbay Hospital that Harper was managing as well.
Phase 3 consisted of the vertical expansion of the two-story space over the existing and occupied patient space below.
While working on an active hospital presented its own unique challenges, the main challenge that HCA was faced with was maintaining the project budget and schedule.
THE SOLUTION.
Through proper planning, quick problem resolution by our Operations and field team, we were able to successfully complete this project on time and within budget.



